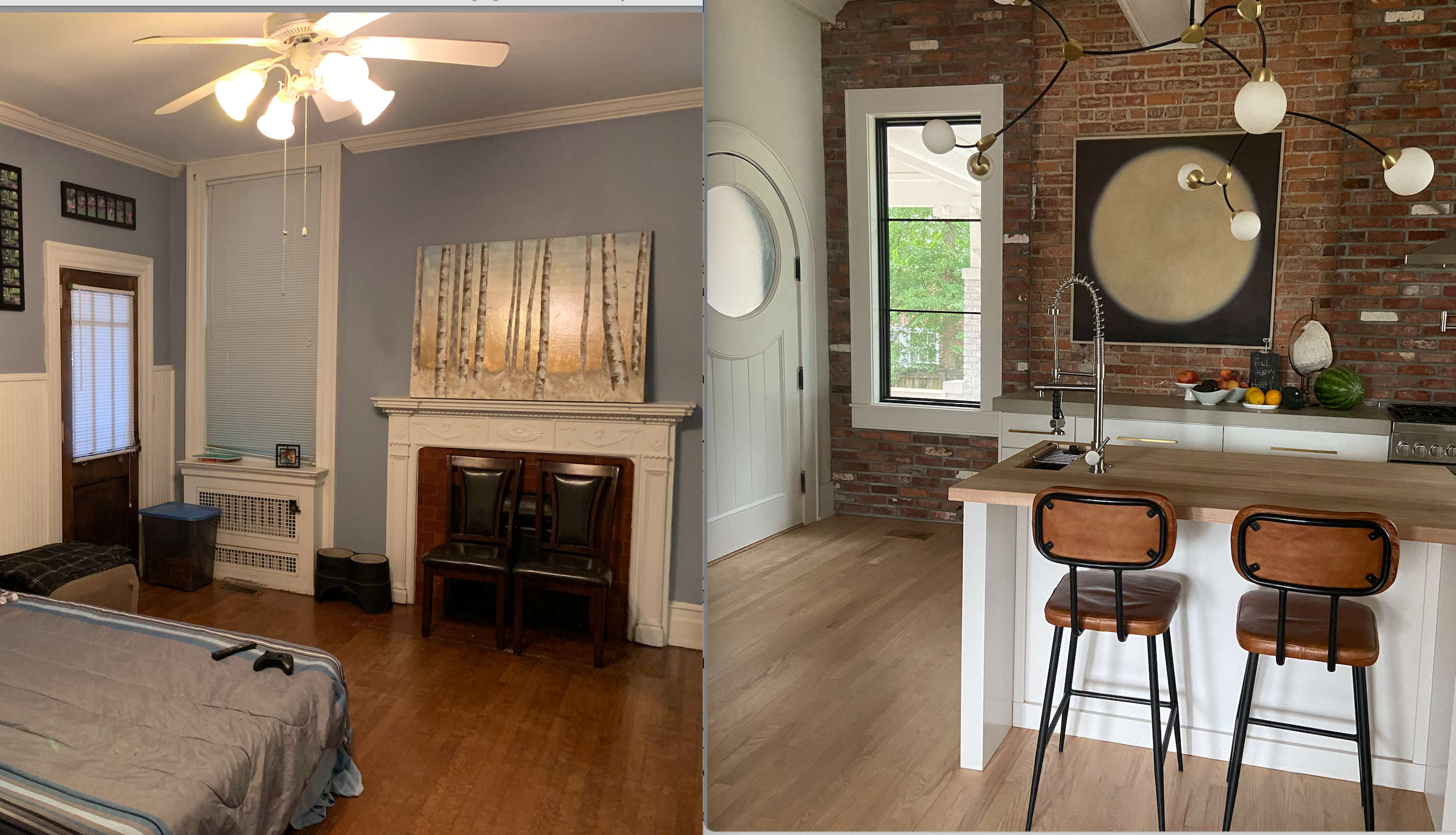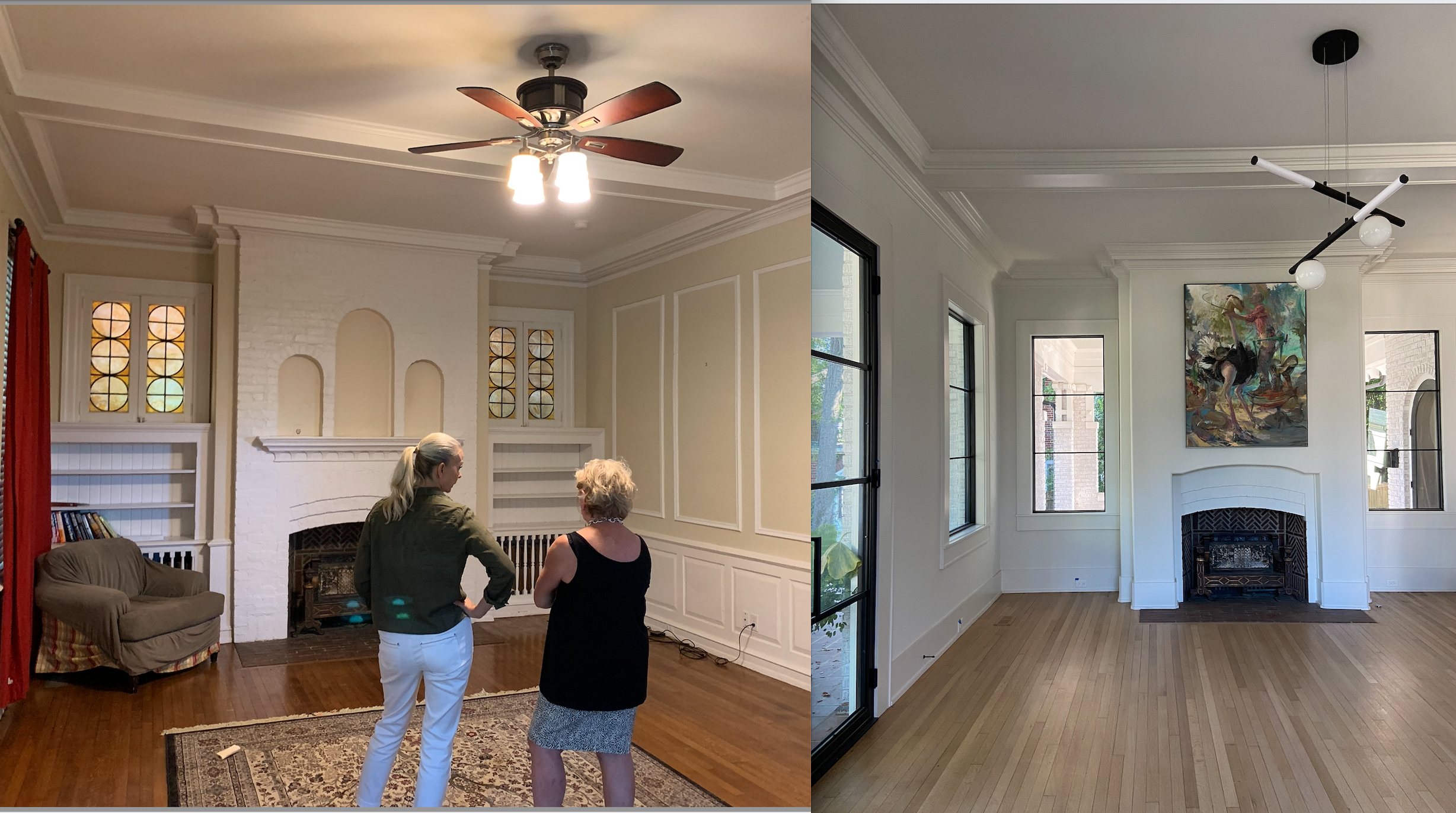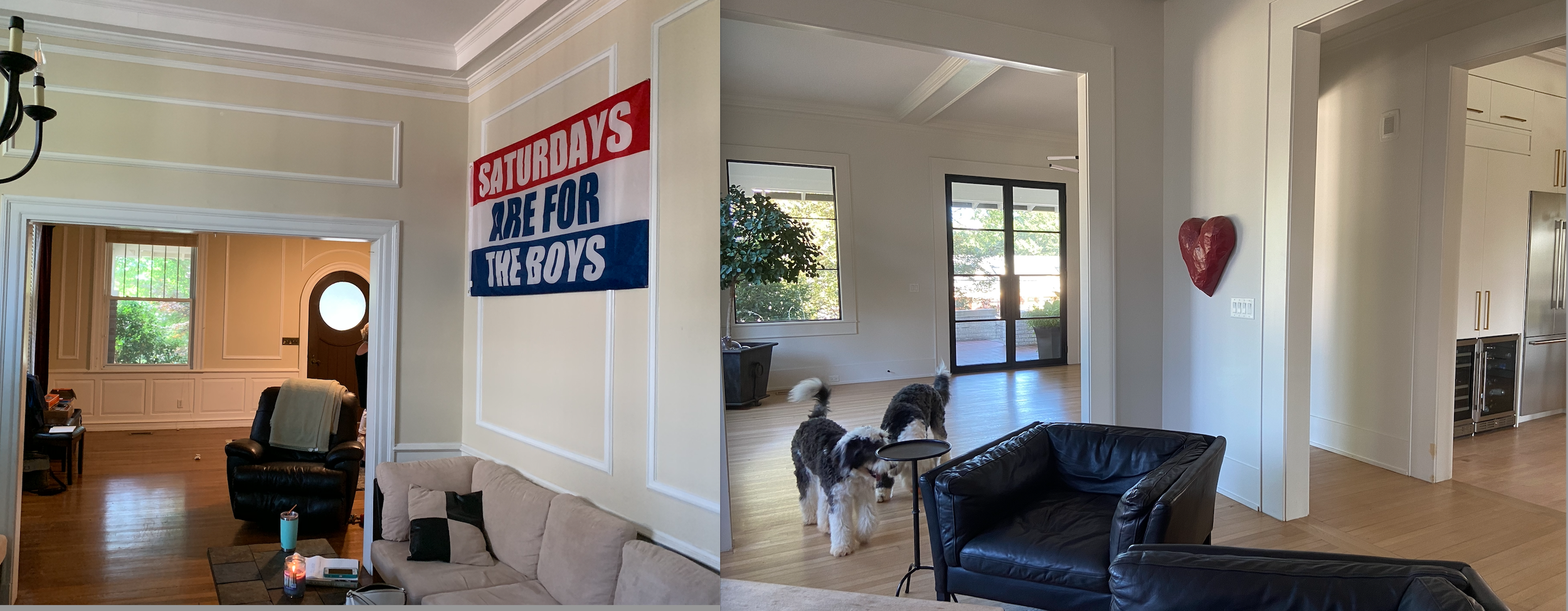708. the redesign and rescue
Built in the 1930s by a young woman who had been given the property by her father, 708 had been used as a rooming house and apartments for over 50 years. We took the house down to the sticks, used the existing floor plan to craft a roomy main floor and second floor. We added all new mechanicals, turned the decrepit garage into a guest house and wrapped a porch along the back of the house. Large old windows were replaced with yummy modern casements, original floors restored. The original front door was moved to the kitchen and oversized custom steel doors were installed throughout.
During demo we found an original fireplace hiding under a poorly installed (and dangerous) firebox. We gave it some love, added some beautiful trim accents and have left it to shine in its original imperfect state.
The entire left side of the main floor is now a welcoming kitchen, complete with a keeping room and loads (and loads) of floor to ceiling cabinetry for pantry storage. We installed two islands (one for food and bar prep, and one for gathering) and opted for loads of lower drawers rather than upper cabinetry, which let us show off the beautiful brick walls along the back of the kitchen.
‘hope the before and after gallery is a good gives a good overview of this renovation… but stay tuned… there is alot more to come on this project!










