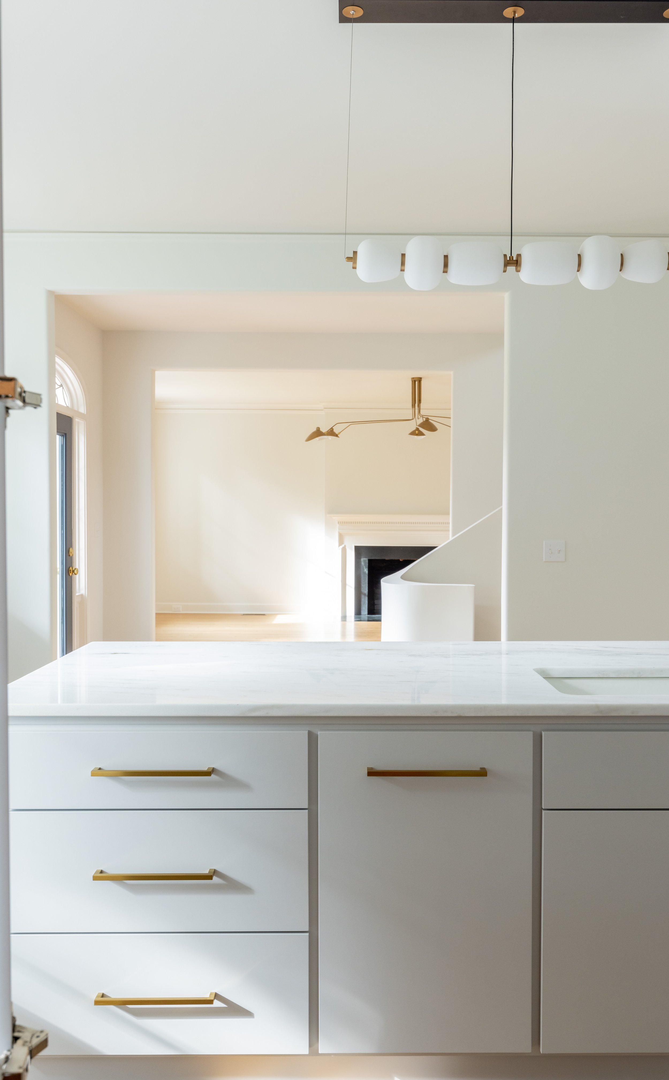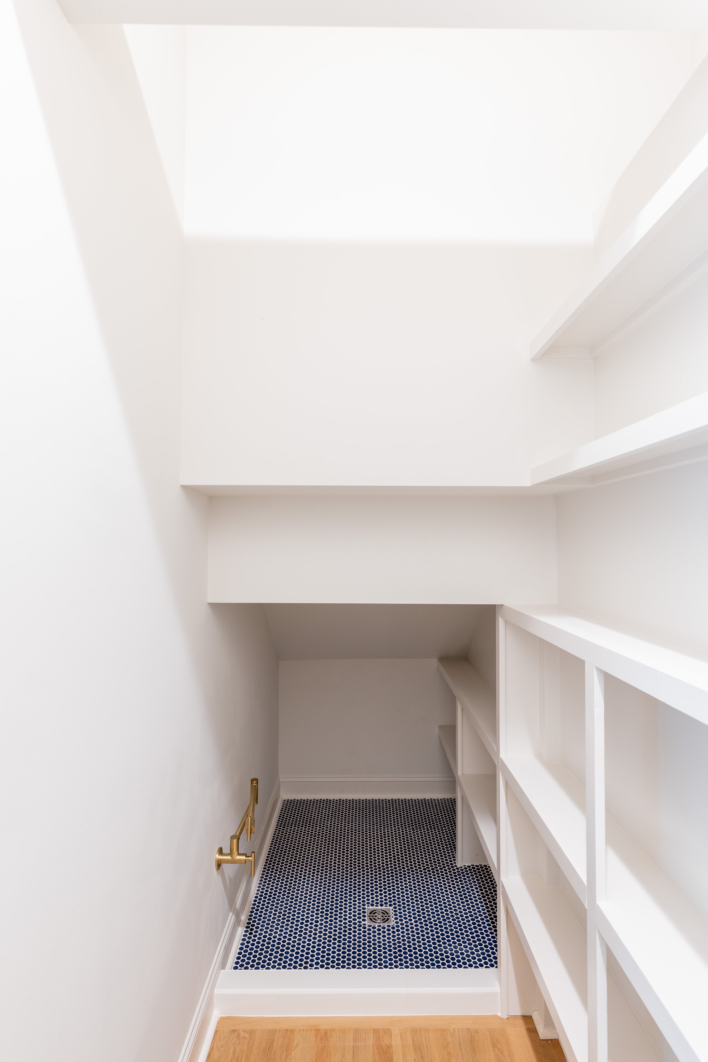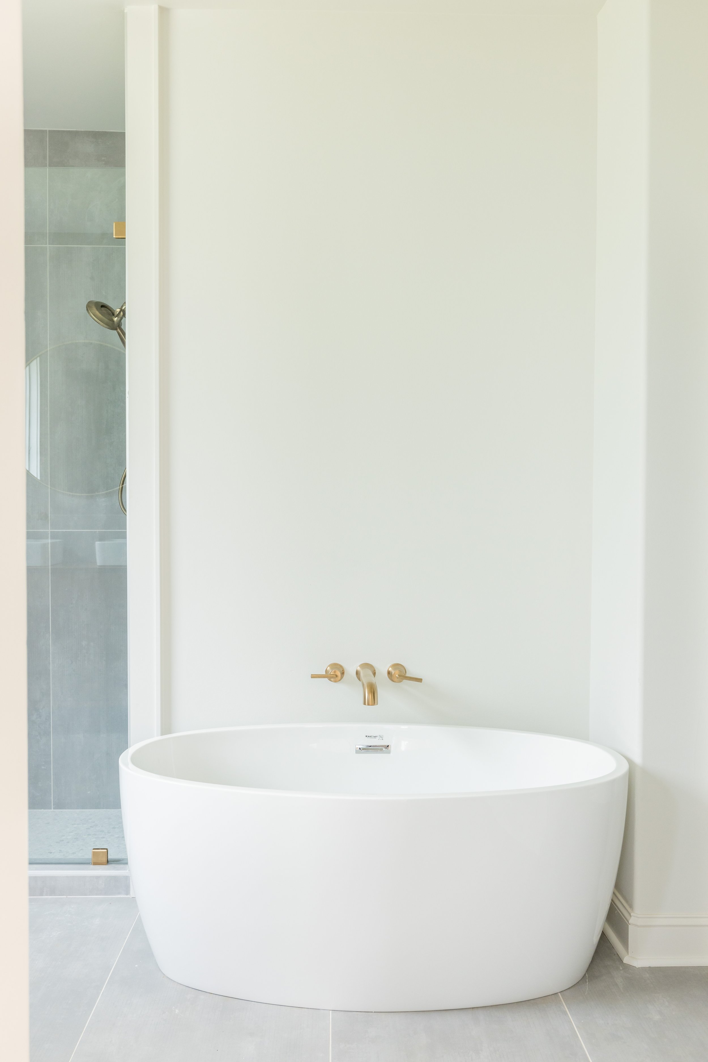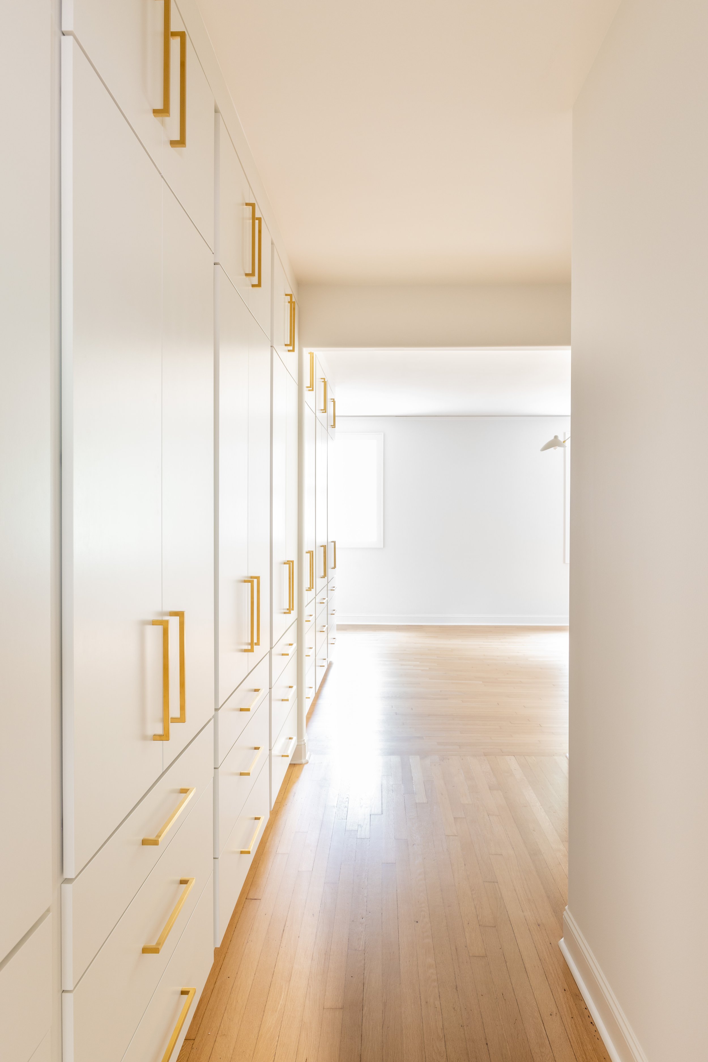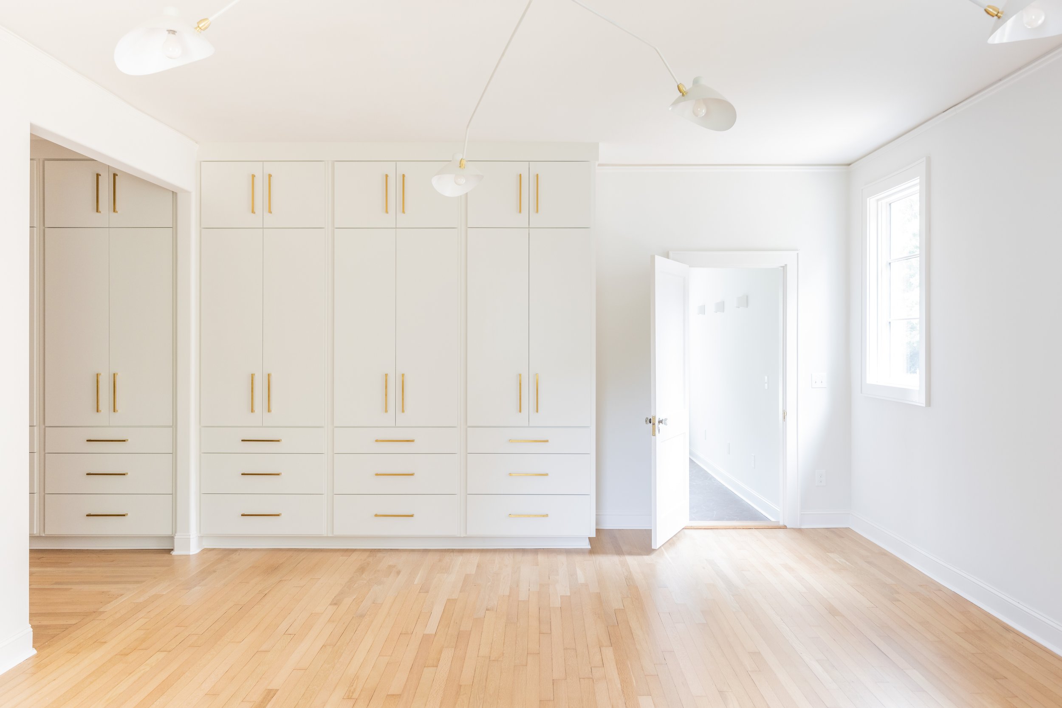1741. the redesign and rescue
Oh what to say about 1741. Well, first and foremost this house was hiding all sorts of lovely opportunity under her tired finishes. We were able to make great use of the floorplan even though very few walls had to be removed. (okay, yes admittedly EVERYTHING in this house was upgraded and or replaced (plumbing, electrical, HVAC, roof, windows, doors not to mention every bathroom and the kitchen.) The existing bedrooms were massive- but the old bathrooms and closets had a ton of wasted space. We removed all of the old 1940s bathrooms, took them down to the studs and ‘ta-da’ there we were with three bedrooms with ensuites.
We took advantage of an existing main floor office to create a principal bedroom and ensuite on the main floor and gutted the existing kitchen and downstairs bathroom. Our trusty cabinetmaker Stephen, crafted a 40 foot long floor to ceiling set custom cabinets for a built in closet. I have to admit I am pretty jealous of that closet.
We reset the back entrance, built a new back porch and turned three small rooms into one big stunning kitchen. The cabinetry has a secret door to a large pantry with pet food station- boasting a pup filler and pretty blue tile for the dog dishes to safely sit (it makes a great plant watering station too!!)
Images by Jack Robert Photography


