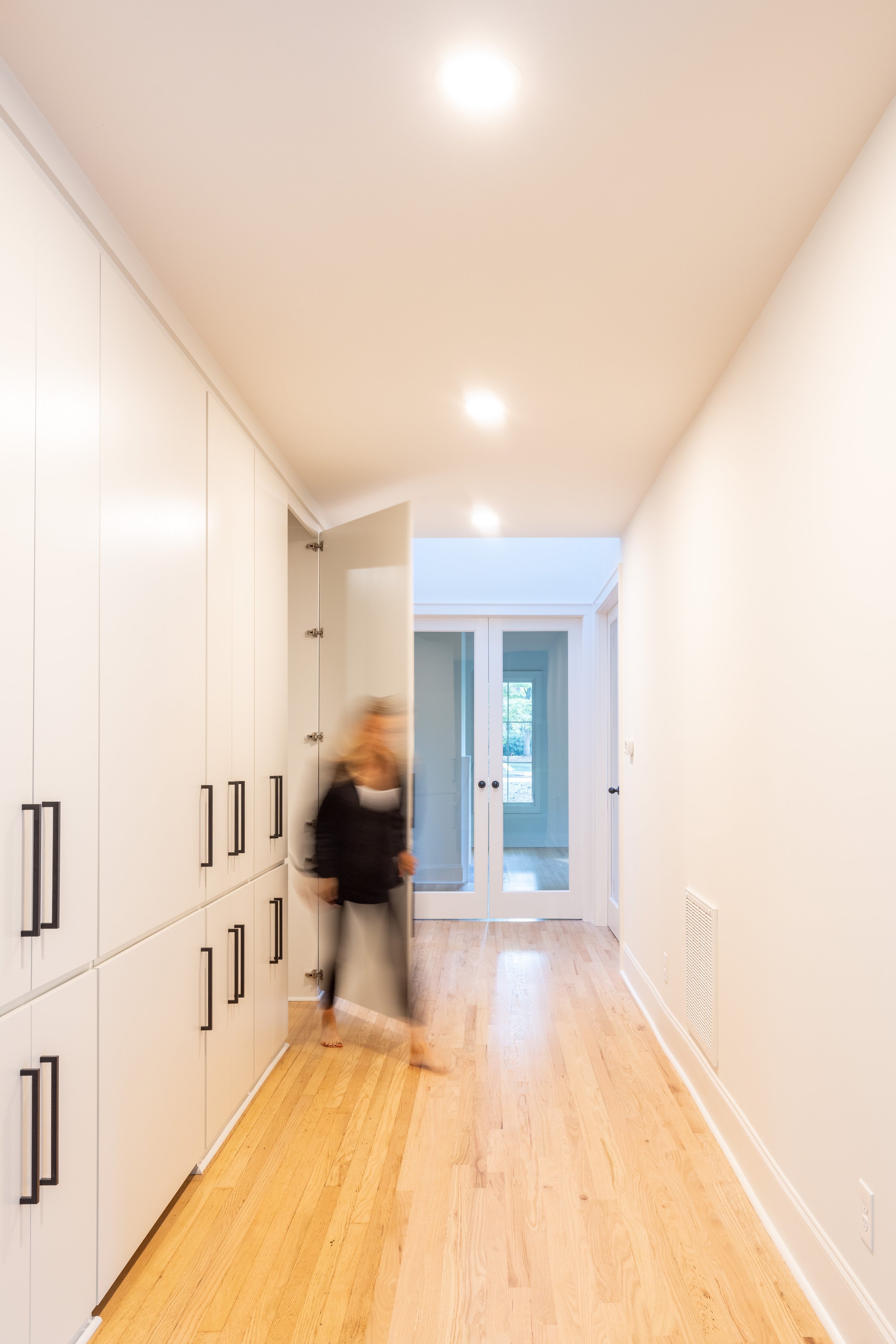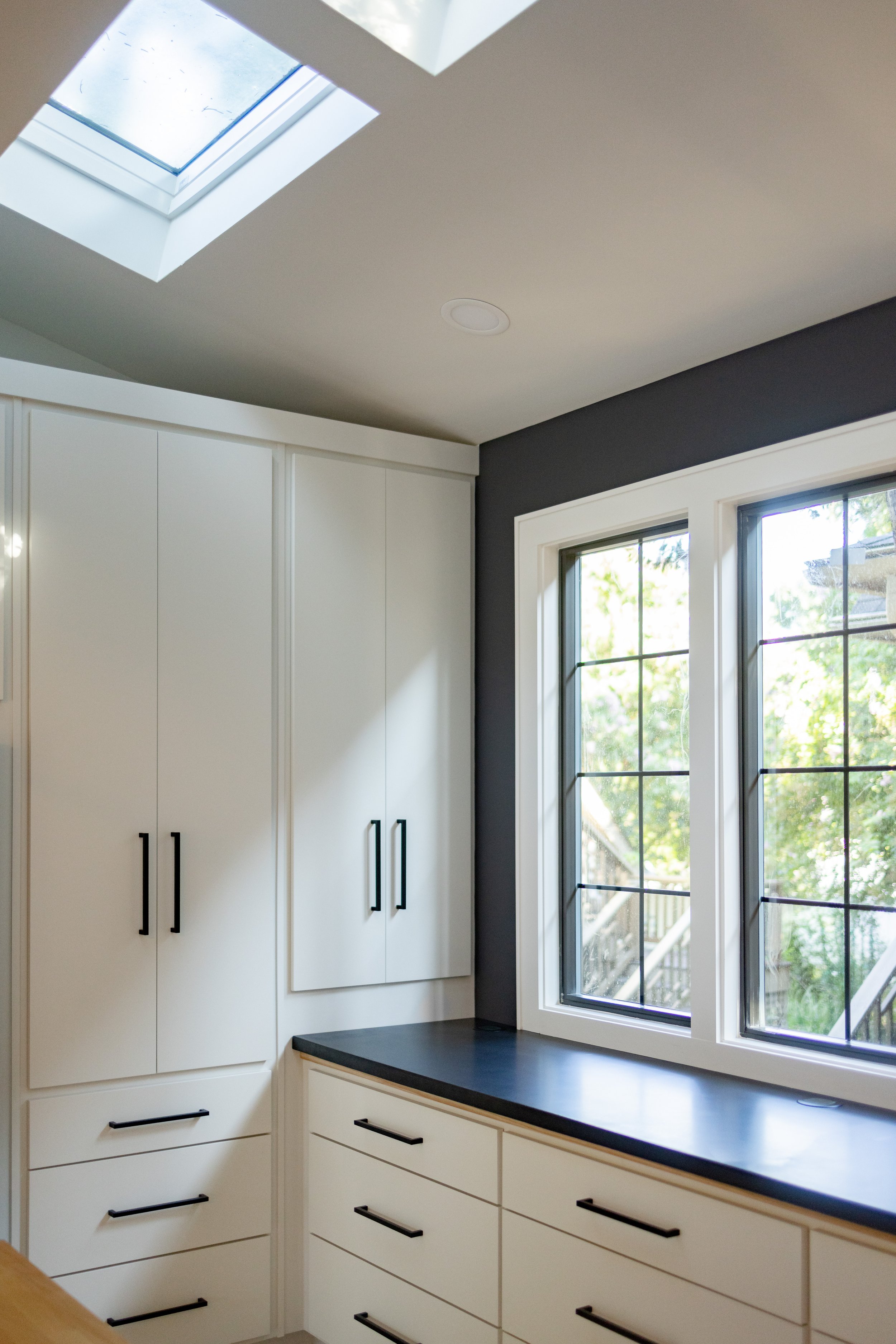115. the redesign and rescue
Built in the 1940s, this house had been used as storage for almost a decade. The owner told my partner and I that he hoped we would come in and do the neighborhood some justice by creating a beautiful family home from this tired wee house. We knew we could do it- and jumped in with both feet. Honestly this reno kicked us around a bit. It took much longer than we planned and our budget took a beating. Whether it was permitting, or new gas line access or simply product delays, this project proved to be a more tedious process than the other renovations. But beautiful? Wow its been worth every single second of frustration.
Interior and exterior renovations were extensive. We kept the footprint intact, but took the house down to the sticks, framed in a large addition and replaced all mechanicals (plumbing, electrical, hvac) New roof, new windows, insulation. You name it- its new, but it still has the soul of a 1940s jazz age haberdashery. The original floors were in great shape so we saved them, but the original floor plan was choppy so we removed the attic stairs and vaulted the ceilings throughout the house for flow and grandeur. The original kitchen, living and dining room spaces were reset as bedrooms and ensuites. The new kitchen and great room addition provide a really lovely view of the back garden and neighborhood streetscape. Check out before and afters to see 115 exteriors then and now…
Images by Jack Robert Photography















